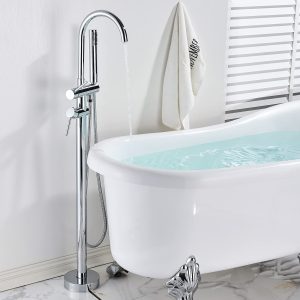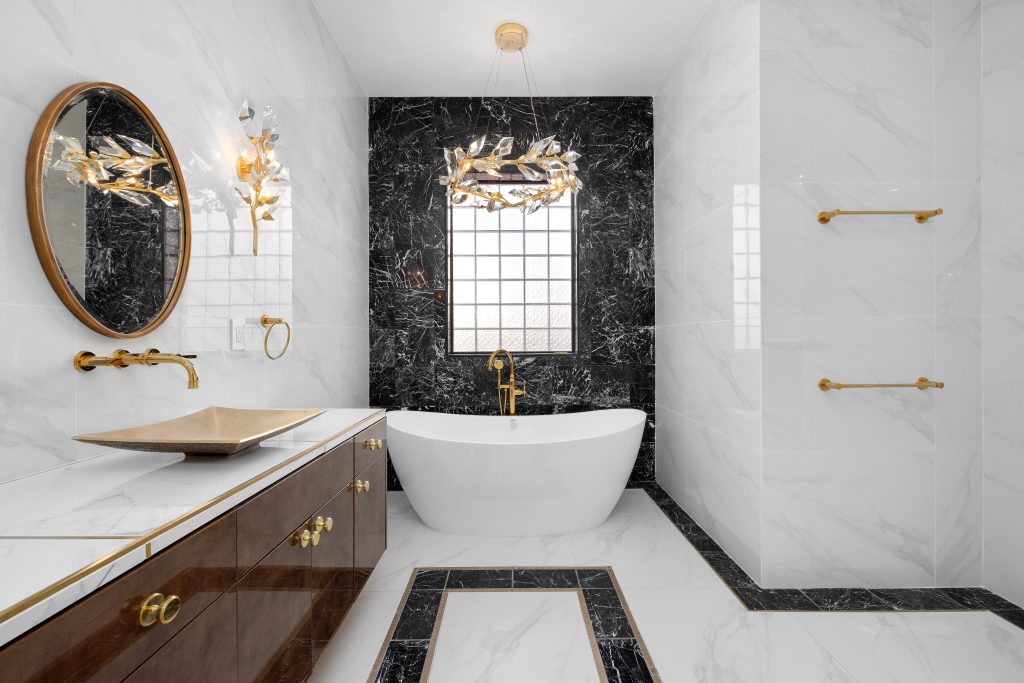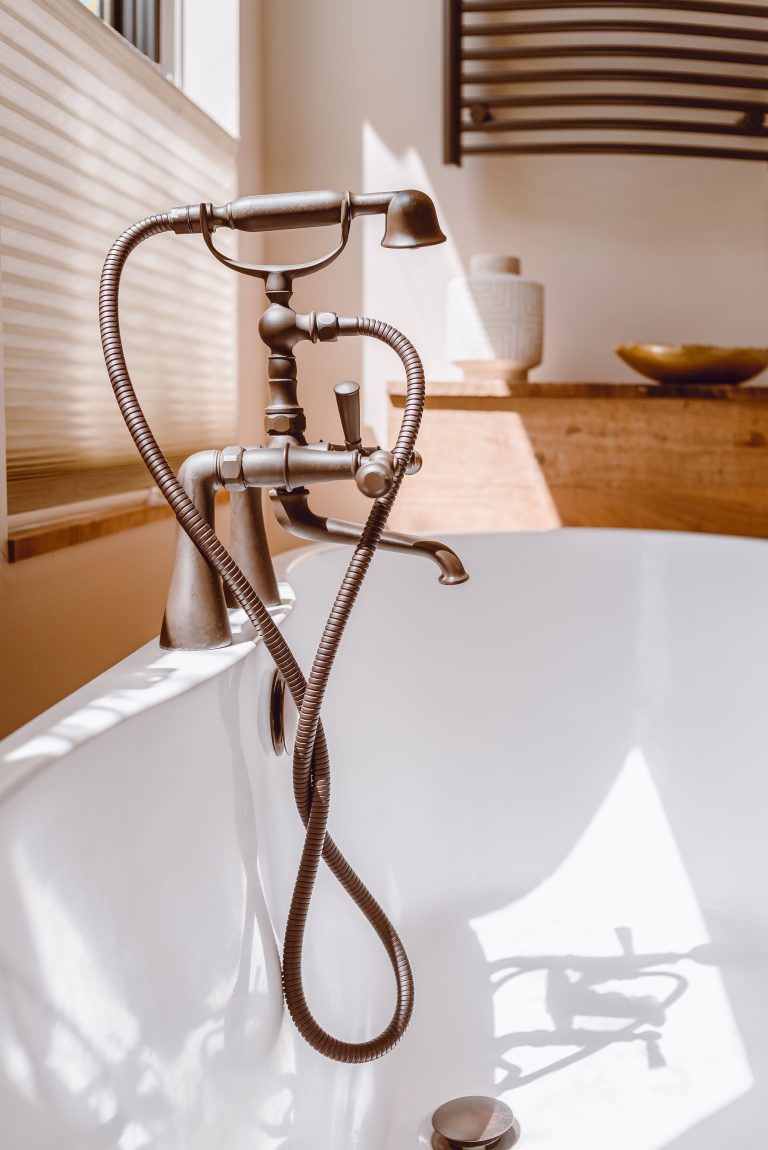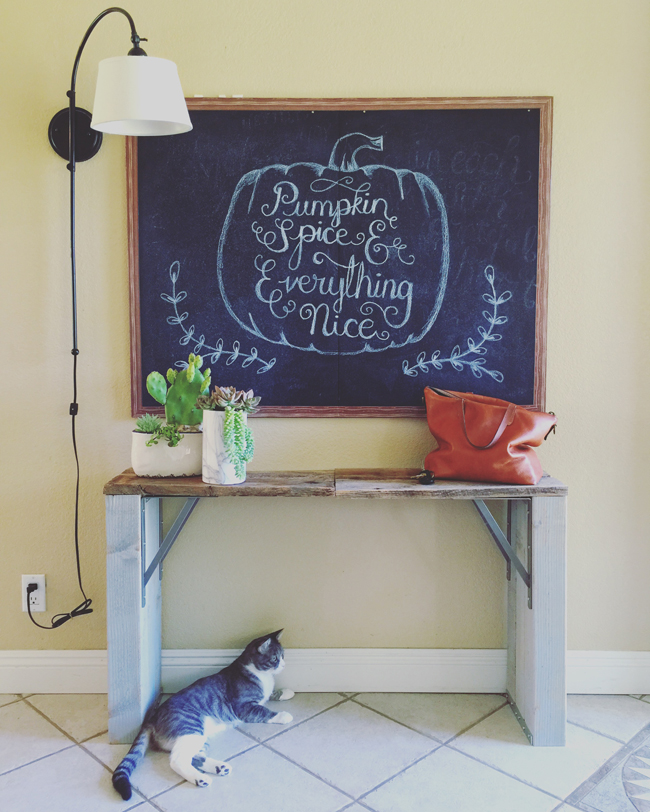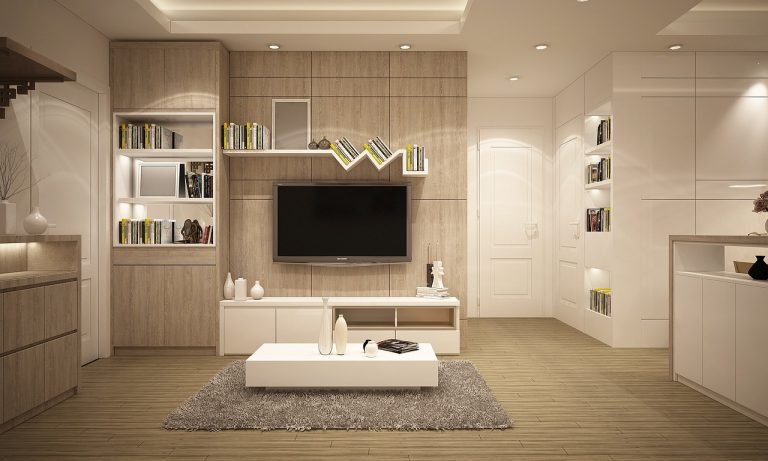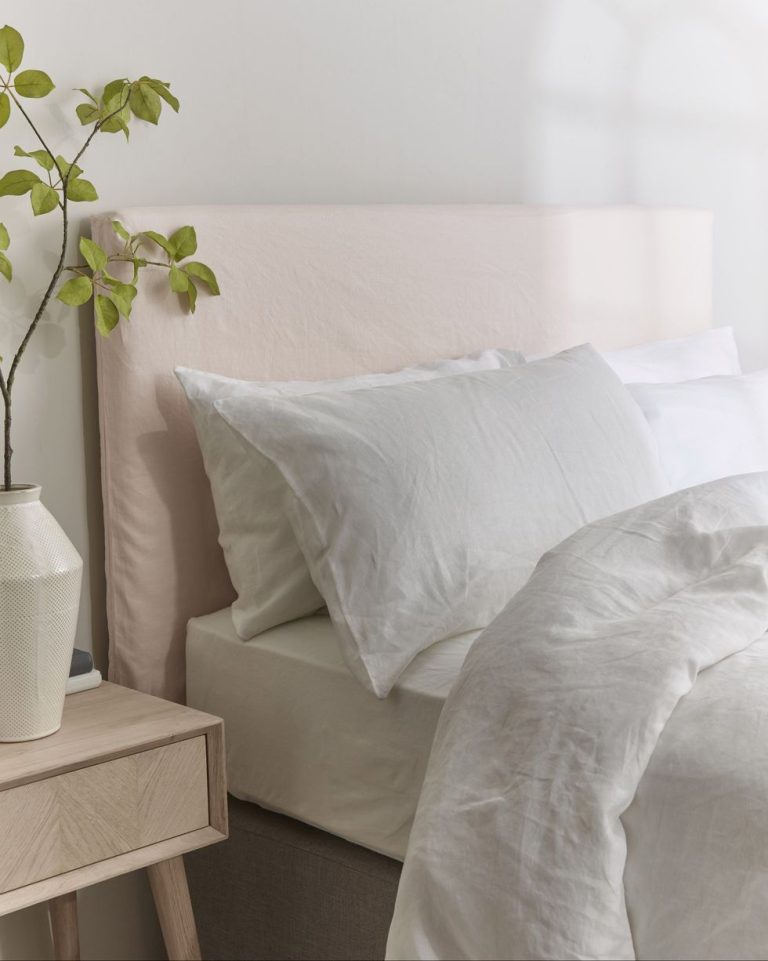Are you looking to transform your bathroom into a space that is not only functional but also visually appealing? Designing a bathroom that strikes a balance between utility and aesthetics can seem like a daunting task, but with a few key considerations, it is entirely possible. From selecting the right fixtures and materials to optimizing layout and storage, this article will guide you through the process of designing a bathroom that seamlessly combines functionality and beauty. Whether you’re starting from scratch or looking to give your existing bathroom a makeover, we’ve got you covered. Get ready to create a bathroom that not only meets your practical needs but also brings a touch of style and elegance to your daily routine.
Table of Contents
ToggleLayout and Space Planning
Assessing the available space
When designing a bathroom, it is important to begin by assessing the available space. Consider the size and shape of the room, as well as any architectural features or constraints. Take measurements of the length, width, and height of the room, and make note of any windows, doors, or other elements that may impact the layout.
Considering the bathroom layout
Once you have a clear understanding of the available space, it is time to consider the bathroom layout. Think about the flow of the room and how different elements will be positioned. Will the toilet be tucked away in a corner for privacy? Will the shower or bathtub be the focal point? Consider the different possibilities and how they will fit within the overall space.
Creating a functional floor plan
To create a functional bathroom, it is important to develop a well-thought-out floor plan. Consider the placement of fixtures and fittings to ensure a logical and efficient layout. For example, it is common to position the sink and vanity near the entrance, while the shower or bathtub is placed against a wall. Take into account factors such as accessibility and ease of use when creating your floor plan.
Determining placement of fixtures and fittings
When determining the placement of fixtures and fittings, consider both functionality and aesthetics. Think about how different elements will work together and how they fit within the overall design of the bathroom. For example, placing the toilet behind a wall or partition can provide privacy, while positioning the bathtub near a window can create a relaxing and scenic bathing experience. Take your time to carefully consider the placement of each element to ensure a well-designed and harmonious bathroom.
Choosing the Right Fixtures and Fittings
Selecting a suitable bathtub or shower
The choice between a bathtub or a shower depends on personal preference and the available space. If space is limited, a shower stall or a combination of a bathtub and shower can be a practical choice. Consider factors such as ease of cleaning, durability, and water-saving features when selecting a bathtub or shower.
Choosing the right toilet
When choosing a toilet, consider factors such as water efficiency, cleanliness, and comfort. There are various styles and designs to choose from, including wall-mounted toilets, which can save space, or dual-flush toilets, which can help conserve water. Take the time to research different options and consider your specific needs and preferences.
Deciding on a sink and vanity
The sink and vanity play a significant role in both functionality and aesthetics. Consider the size and style of the sink, as well as the storage space provided by the vanity. Wall-mounted sinks can create a sleek and minimalist look, while pedestal sinks can add a touch of elegance. Choose a sink and vanity that not only meets your practical needs but also complements the overall design of the bathroom.
Selecting the appropriate faucets and fixtures
When selecting faucets and fixtures, consider both style and functionality. Look for high-quality materials that are durable and easy to clean. Choose a faucet style that complements the overall design of the bathroom. Consider features such as water-saving technology or touchless operation for added convenience and eco-friendliness.
Optimizing Storage
Assessing storage needs
Before designing the storage space in your bathroom, assess your specific storage needs. Consider the number of people using the bathroom, the types of toiletries and accessories that need to be stored, and any additional items that need to be accommodated.
Incorporating built-in cabinets and shelves
To optimize storage, consider incorporating built-in cabinets and shelves. These can provide ample storage space while minimizing clutter. Built-in cabinets can be customized to fit the available space and can include features such as pull-out drawers or adjustable shelves.
Utilizing vertical space with wall-mounted storage
Wall-mounted storage can be a great way to utilize vertical space and maximize storage capacity. Consider installing wall-mounted shelves or cabinets above the toilet or sink. These can be used to store towels, toiletries, and other essentials.
Including storage solutions for toiletries and towels
To ensure a well-organized bathroom, include dedicated storage solutions for toiletries and towels. Consider installing a medicine cabinet or a vanity with drawers for storing smaller items. Towel racks or hooks can be mounted on the wall or behind the door to keep towels neatly organized and easily accessible.
Lighting and Ventilation
Assessing natural lighting options
When designing a bathroom, it is important to assess the natural lighting options. Take into consideration any windows or skylights that can provide natural light during the day. Natural light not only enhances the overall ambiance of the bathroom but also helps to reduce the need for artificial lighting.
Choosing appropriate artificial lighting
In addition to natural lighting, it is essential to choose appropriate artificial lighting for the bathroom. Consider installing overhead lighting fixtures that provide sufficient illumination for the entire space. Wall sconces or vanity lights can be added around the mirror to provide task lighting for grooming activities.
Installing task lighting for specific areas
When designing a bathroom, it is important to consider the specific areas that may require additional lighting. For example, installing task lighting near the shower or bathtub can improve visibility while bathing. Adding lighting inside the shower or above the toilet can also enhance functionality and safety.
Ensuring proper ventilation and air circulation
Proper ventilation is crucial for maintaining a healthy and comfortable bathroom. Consider installing an exhaust fan or ventilation system to remove excess moisture and odors. Adequate ventilation not only helps prevent the growth of mold and mildew but also improves air quality and reduces the risk of damage to bathroom fixtures and finishes.
Selecting Suitable Flooring and Wall Materials
Considering moisture-resistant flooring options
When selecting flooring materials for the bathroom, it is essential to choose moisture-resistant options. Ceramic or porcelain tiles are popular choices due to their water resistance and durability. Other options include vinyl or laminate flooring, which can mimic the appearance of natural materials while offering better moisture resistance.
Evaluating durability and ease of cleaning
In addition to moisture resistance, consider the durability and ease of cleaning of the flooring material. The bathroom is a high-traffic area that is prone to spills and splashes, so choosing a material that is easy to clean and maintain is important. Look for flooring materials that are stain-resistant and require minimal upkeep.
Choosing visually appealing tiles or other materials
The choice of tiles or other wall materials can significantly impact the overall aesthetic of the bathroom. Consider the color, pattern, and texture of the tiles to create a visually appealing space. Subway tiles, mosaic tiles, or natural stone tiles can add character and charm to the bathroom while complementing the overall design.
Coordinating the color scheme and patterns
When selecting flooring and wall materials, it is important to coordinate the color scheme and patterns. Choose materials that complement each other and create a cohesive look. Consider how the flooring and walls will interact with other design elements, such as the fixtures, fittings, and accessories, to create a harmonious overall aesthetic.
Incorporating Adequate Safety Measures
Installing grab bars for support
To ensure the safety and accessibility of the bathroom, consider installing grab bars. These can provide support and stability for individuals with mobility issues or disabilities. Install grab bars near the toilet, shower, and bathtub to aid in maneuvering and prevent slips and falls.
Choosing slip-resistant flooring materials
Selecting slip-resistant flooring materials is crucial for preventing accidents in the bathroom. Look for materials with a textured surface or a high coefficient of friction to provide traction and reduce the risk of slipping. Additionally, consider adding bath mats or rugs with non-slip backing for additional safety.
Including non-slip mats or rugs
To prevent slips and falls, include non-slip mats or rugs in key areas of the bathroom. Place them near the shower or bathtub, in front of the sink, and near the toilet. These mats can absorb moisture and provide a stable surface, reducing the risk of accidents.
Ensuring proper lighting to avoid accidents
Proper lighting is essential for ensuring a safe bathroom environment. Make sure to install adequate lighting throughout the space, paying particular attention to areas prone to accidents, such as the shower, bathtub, and toilet. Quality lighting will improve visibility and reduce the risk of accidents caused by poor visibility.
Considering Accessibility and Universal Design
Designing for individuals with disabilities
When designing a bathroom, it is important to consider the needs of individuals with disabilities. Incorporate features such as wider doorways, grab bars, and adjustable fixtures to enhance accessibility. Consult accessibility guidelines to ensure that your bathroom meets the necessary requirements.
Considering an accessible entrance and doorway
To ensure accessibility, consider designing an accessible entrance and doorway. This may involve widening the doorway or installing a ramp for wheelchair access. Making the entrance and doorway accessible sets the foundation for creating a bathroom that can be used by individuals with disabilities.
Installing a walk-in shower or bathtub for mobility
For individuals with limited mobility, installing a walk-in shower or bathtub can greatly improve accessibility. These fixtures eliminate the need to step over a high threshold, making it easier for people with disabilities or seniors to enter and exit the bathing area. Consider options such as walk-in showers with built-in seating or bathtubs with grab bars for added safety and convenience.
Including adjustable or lower fixtures for all
Incorporating adjustable or lower fixtures can make the bathroom more accessible for individuals with disabilities while also accommodating people of different heights. Consider installing adjustable-height showerheads, handrails, or sinks. Lowering the height of countertops and vanities can also make them more accessible to individuals who may be seated or using mobility aids.
Creating a Cohesive Aesthetic
Determining a specific design style or theme
To create a cohesive aesthetic in your bathroom, determine a specific design style or theme. Do you prefer a modern and minimalist look, or do you gravitate towards a more traditional or rustic style? By establishing a design direction, you can choose fixtures, finishes, and accessories that align with your preferred aesthetic.
Coordinating color scheme and materials
To create a cohesive aesthetic, coordinate the color scheme and materials in your bathroom. Choose a color palette that complements the overall design style and select materials that work well together. For example, if you opt for a contemporary style, consider a monochromatic color scheme with sleek and glossy finishes.
Choosing complementary accessories
Accessories play a crucial role in tying the design of your bathroom together. Choose accessories that complement the overall aesthetic and enhance the functionality of the space. Consider items such as mirrors, towel racks, and soap dispensers that align with your design style and color scheme.
Ensuring a harmonious overall look and feel
To achieve a harmonious overall look and feel in your bathroom, pay attention to the small details. Consider how different elements, such as fixtures, fittings, materials, and accessories, work together to create a cohesive and inviting space. Take the time to select items that align with your vision and contribute to the overall aesthetic.
Adding Personal Touches
Incorporating artwork or decorative elements
Adding artwork or decorative elements can personalize and enhance the visual appeal of your bathroom. Consider hanging a piece of art or a framed photograph on the wall, or place a decorative vase or sculpture on a vanity or shelf. These personal touches can reflect your taste and style, making the bathroom feel like a truly unique space.
Including plants or greenery
Bringing plants or greenery into your bathroom can add a touch of nature and freshness to the space. Choose plants that thrive in the bathroom’s humidity and low light conditions, such as ferns or orchids. Place them on a windowsill, on a shelf, or hang them from the ceiling to create a calming and tranquil atmosphere.
Adding unique and personalized details
To make your bathroom truly reflect your personality, consider adding unique and personalized details. These can be anything from a statement mirror or a custom-designed shower curtain to a quirky toothbrush holder or a collection of vintage perfume bottles. Look for items that resonate with you and make the space feel truly your own.
Making the space reflect your personality
Ultimately, the goal of designing a bathroom is to create a space that reflects your personality and style. Look for opportunities to infuse your personal touch throughout the design process. Whether it’s through the selection of fixtures, finishes, or accessories, make choices that resonate with you and create a bathroom that feels like a true reflection of your individuality.
Considering Budget and Time Constraints
Setting a realistic budget
Before embarking on a bathroom design project, it is essential to set a realistic budget. Determine how much you are willing to spend on each element, including fixtures, fittings, materials, and labor. Research the costs of different options and prioritize your spending based on your needs and preferences.
Researching cost-effective options
To stay within your budget, research cost-effective options for fixtures, fittings, and materials. Consider alternatives that offer a similar aesthetic or functionality at a lower price point. Look for sales, discounts, or clearance items that can help you save money without compromising on quality.
Prioritizing essential elements
When working with a limited budget or time constraints, it is essential to prioritize the essential elements of your bathroom design. Determine what aspects are most important to you, such as a high-quality shower or a spacious vanity. By focusing on these key elements, you can allocate your resources effectively and ensure that your design meets your most important requirements.
Planning and allocating time efficiently
In addition to budget constraints, consider the time required to complete your bathroom design project. Plan your timeline carefully and allocate sufficient time for each phase, such as demolition, installation, and finishing touches. Consider any potential delays or setbacks and be prepared to adjust your schedule accordingly. By planning and allocating time efficiently, you can ensure a smooth and successful bathroom design process.
Designing a functional and aesthetically pleasing bathroom is an exciting endeavor. By following these guidelines and considering each aspect of the design process, you can create a space that meets your needs, reflects your style, and enhances your overall well-being. Remember to assess the available space, choose the right fixtures and fittings, optimize storage, prioritize safety measures, consider accessibility and universal design, create a cohesive aesthetic, add personal touches, and carefully manage your budget and time. With careful planning and attention to detail, you can transform your bathroom into a beautiful and functional oasis.

