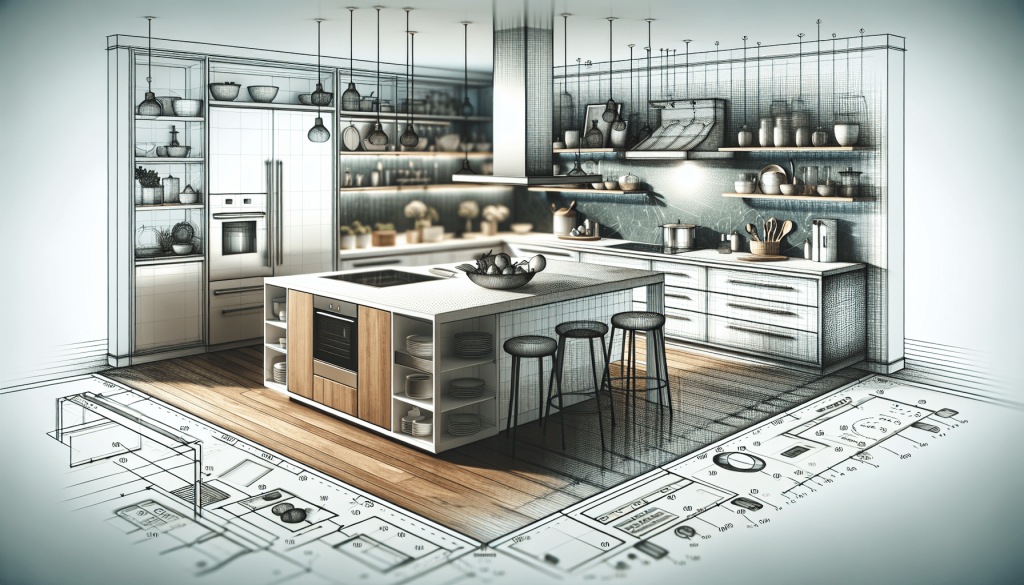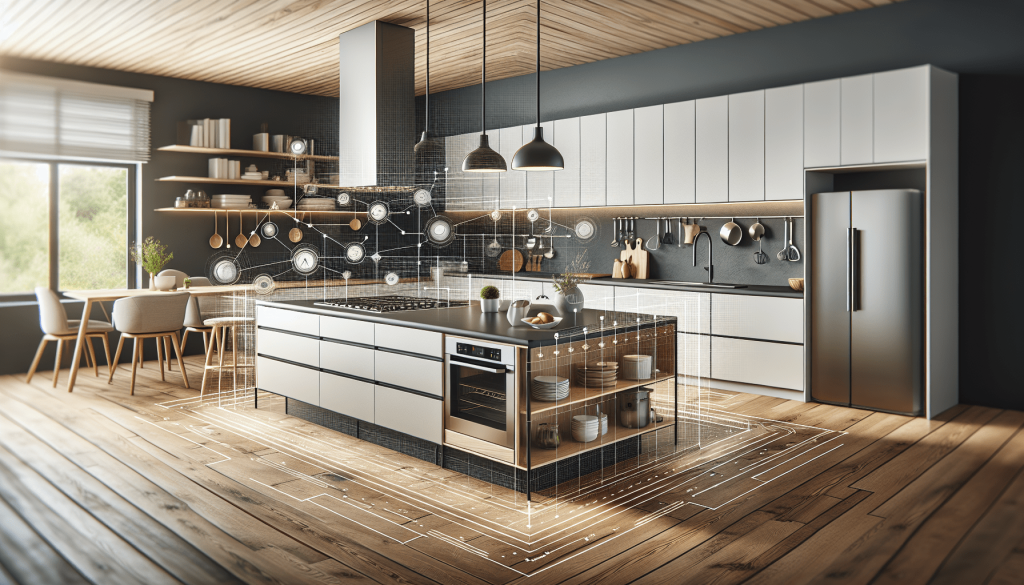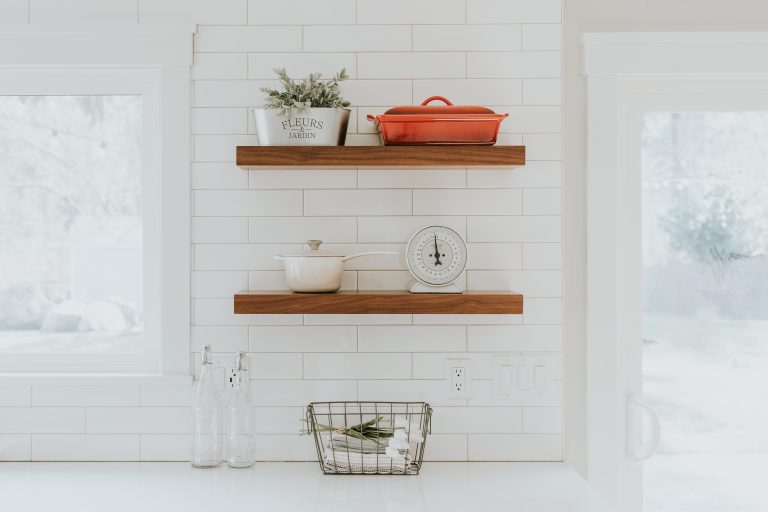Are you looking to upgrade your kitchen and create a space that not only aids in your cooking but enhances it as well? If so, designing a kitchen island might be the perfect solution for you. A kitchen island offers a multitude of benefits, from providing extra prep space to adding extra storage options. In this article, we will explore some key design considerations to help you create a kitchen island that not only maximizes efficiency but also elevates your cooking experience to a whole new level. So, grab a seat and let’s begin our journey towards a beautifully designed kitchen island that will truly enhance your culinary adventures.

Table of Contents
ToggleChoosing the Right Size and Shape
Determining available space
When designing a kitchen island, it is important to first determine the available space in your kitchen. Measure the width and length of the area where you plan to install the island, taking into account any existing cabinets or appliances that may affect the layout. This will give you a clear idea of how much space you have to work with and help you choose the appropriate size for your island.
Considering the work triangle
The work triangle is an important concept in kitchen design, and it refers to the imaginary line connecting the cooktop, sink, and refrigerator. When designing your kitchen island, it is essential to consider the work triangle to ensure a functional and efficient layout. Place the island in a way that allows easy movement between these three key areas, making it more convenient for you to prepare meals and access ingredients and utensils.
Deciding on island shape
The shape of your kitchen island can greatly impact its functionality and aesthetics. There are various island shapes to choose from, including rectangular, square, L-shaped, and curved. Consider the layout of your kitchen and your specific needs when deciding on the island shape. A rectangular or square island is versatile and works well in most kitchens, while an L-shaped island can provide additional seating and storage space. A curved island can add a touch of elegance and create a more inviting atmosphere in your kitchen.
Optimizing Storage Capacity
Incorporating cabinets and drawers
To maximize the storage capacity of your kitchen island, incorporate cabinets and drawers into the design. These can be used to store pots, pans, utensils, and other kitchen essentials, keeping them within easy reach while you cook. Opt for deep drawers that can accommodate larger items and consider adding specialized compartments for spices, cutting boards, and baking sheets. By utilizing the storage space in your kitchen island, you can keep your kitchen more organized and efficient.
Utilizing open shelves
In addition to cabinets and drawers, consider incorporating open shelves into your kitchen island design. Open shelves can be used to display decorative items, cookbooks, or frequently used dishes, adding a personal touch to your kitchen while also providing easy access to these items. However, it is important to keep these shelves organized and visually appealing, as clutter can detract from the overall aesthetics.
Adding a pantry or wine rack
If you have sufficient space, adding a pantry or wine rack to your kitchen island can be a great way to optimize storage capacity. A pantry can provide additional space for storing dry goods, canned items, and small appliances, while a wine rack can keep your favorite bottles easily accessible. Consider your pantry and wine storage needs when designing your island and ensure that these features blend seamlessly with the overall design and aesthetics.
Providing Adequate Counter Space
Evaluating cooking and prep needs
When designing a kitchen island, it is crucial to evaluate your cooking and prep needs to ensure that you provide adequate counter space. Consider the appliances and cooking techniques you use regularly and plan the layout of your island accordingly. If you frequently bake or use large cutting boards, for example, make sure to include enough uninterrupted counter space for these activities. Adequate counter space will make meal preparation more efficient and enjoyable.
Ensuring sufficient clearance
In addition to providing ample counter space, it is essential to ensure sufficient clearance around your kitchen island. This includes the space between the island and surrounding cabinets or walls, as well as the distance between the island and other appliances or furniture. A minimum of 36 inches of clearance is recommended to allow for easy movement and prevent any potential accidents while cooking or navigating through the kitchen. If you have a smaller kitchen, consider a narrower island or a movable one that can provide additional workspace when needed.
Considering countertop materials
The choice of countertop materials for your kitchen island can greatly impact its functionality and aesthetics. Consider factors such as durability, maintenance, and design when selecting the right material. Options include quartz, granite, marble, butcher block, and laminate. Quartz and granite are popular choices due to their durability and low maintenance, while marble and butcher block offer a more elegant and natural look. Laminate is a cost-effective option that comes in a wide range of colors and patterns. Choose a countertop material that suits your cooking style and complements the overall design of your kitchen.
Including Functional Appliances
Installing a cooktop or range
One of the key features that can enhance the functionality of your kitchen island is a cooktop or range. This allows you to conveniently prepare meals while also socializing with family and friends. When selecting a cooktop or range, consider factors such as heat source (gas or electric), size, and ventilation requirements. Ensure that there is sufficient workspace around the cooktop or range for food preparation and plating.
Incorporating a sink or dishwasher
Another functional appliance to consider when designing your kitchen island is a sink or dishwasher. Having a sink in your island can make meal prep and clean-up more efficient, as it eliminates the need to constantly move between the sink and other areas of the kitchen. Similarly, a dishwasher can save time and effort by allowing you to conveniently load and unload dishes right at the island. When incorporating a sink or dishwasher, ensure that there is sufficient plumbing and drainage in the island to support these features.
Integrating a microwave or oven
An often overlooked but highly functional appliance to include in your kitchen island is a microwave or oven. Having one of these appliances in your island can save valuable counter space and make it more convenient to heat up or cook food. When integrating a microwave or oven, consider factors such as ventilation and safety. Ensure that there is proper ventilation to prevent heat buildup and that the appliance is installed at a safe and accessible height.
Prioritizing Comfort and Accessibility
Determining ideal height
When designing your kitchen island, it is important to determine the ideal height to ensure comfort and accessibility. The standard height for a kitchen island is around 36 inches, which is the same as the surrounding countertops. However, you may want to customize the height based on your individual needs. If you are tall, for example, you may prefer a slightly higher island to avoid hunching over while working. Consider your height and ergonomic preferences when deciding on the height of your island.
Including seating options
To enhance the comfort and functionality of your kitchen island, consider including seating options. This allows for casual dining or socializing while you cook, making your kitchen a more inviting space. Choose a seating option that suits the style and layout of your island, such as bar stools or counter-height chairs. Ensure that there is sufficient legroom and space between the seating area and the cooking or prep area to allow for comfortable movement.
Ensuring proper lighting and ventilation
Proper lighting and ventilation are crucial considerations when designing your kitchen island. Adequate lighting ensures that you can see clearly while preparing meals and creates a welcoming ambiance in your kitchen. Consider a combination of overhead lighting, pendant lights, and under-cabinet lighting to illuminate your island effectively. Ventilation is equally important to remove cooking odors and maintain a comfortable environment. Plan for a range hood or ventilation system that effectively captures and vents out the smoke and odors produced during cooking.
Enhancing the Aesthetics
Choosing a complementary style
When designing your kitchen island, it is essential to choose a style that complements the overall design of your kitchen. Consider factors such as the color scheme, cabinetry style, and flooring to ensure a cohesive and visually appealing look. If your kitchen has a contemporary design, opt for clean lines and minimalist finishes for your island. For a rustic or farmhouse-style kitchen, consider incorporating wood accents and a distressed finish. By choosing a complementary style, your kitchen island will enhance the aesthetics of your entire kitchen.
Selecting suitable materials
The choice of materials for your kitchen island greatly impacts its aesthetics and durability. Consider the existing materials in your kitchen and choose materials for your island that complement or contrast them effectively. Options include wood, stainless steel, quartz, marble, and laminate. Wood adds warmth and a natural touch to your kitchen, while stainless steel offers a sleek and modern look. Quartz and marble provide elegance and durability, while laminate offers affordability and versatility. Choose materials that align with your personal style and the overall design of your kitchen.
Adding decorative elements
To further enhance the aesthetics of your kitchen island, consider adding decorative elements that reflect your personal style and taste. This could include decorative hardware for cabinets and drawers, decorative panels for the sides of the island, or decorative lighting fixtures above the island. These elements can add visual interest and create a focal point in your kitchen. However, it is important not to overcrowd the island with too many decorative elements, as this can detract from its functionality and create a cluttered look.
Incorporating Smart Design Features
Utilizing built-in charging stations
In today’s technology-driven world, incorporating smart design features into your kitchen island can greatly enhance its functionality. Consider including built-in charging stations for your electronic devices, such as smartphones and tablets. This allows you to conveniently charge your devices while preparing meals or socializing in the kitchen, eliminating the need for unsightly cords and adapters.
Adding integrated smart appliances
Another smart design feature to consider is integrating smart appliances into your kitchen island. These appliances are equipped with advanced technology that allows you to control and monitor them remotely through smartphone apps or voice commands. Consider options such as smart refrigerators, ovens, or dishwashers. These appliances can enhance efficiency and convenience in your kitchen, making your cooking experience more enjoyable.
Implementing automated lighting or blinds
Automated lighting and blinds are additional smart design features that can be incorporated into your kitchen island. With automated lighting, you can program specific scenes or settings to create the desired ambiance in your kitchen. Automated blinds allow you to control the amount of natural light entering your kitchen, providing privacy and energy efficiency. These features can be integrated into your island to enhance convenience and create a seamless and technologically advanced kitchen.
Considering Multifunctionality
Creating a dining area
If you have space constraints in your kitchen, incorporating a dining area into your kitchen island can be a practical solution. This allows you to combine meal preparation and dining functions in one central location, saving valuable space. Consider including an overhang or extending the countertop to create a seating area. Choose comfortable seating options, such as upholstered chairs or benches, and ensure that there is sufficient legroom and space for movement around the dining area.
Incorporating a workspace
In addition to meal preparation and dining, your kitchen island can also serve as a workspace. Whether you work from home or simply need a dedicated space for paying bills or organizing paperwork, incorporating a workspace into your island can be highly convenient. Consider adding a built-in desk or a pull-out shelf that can be used as a writing surface. Ensure that there are sufficient outlets and storage options to accommodate your office supplies and equipment.
Including additional storage or display
If you have ample space in your kitchen, consider including additional storage or display options in your island. This can be in the form of open shelves, glass-front cabinets, or specialized storage compartments. Use these spaces to showcase decorative items, art pieces, or your favorite dishware. Alternatively, you can utilize this extra storage to store seldom-used kitchen appliances or seasonal items, keeping your kitchen more organized and clutter-free.
Following Safety Guidelines
Maintaining proper clearances
When designing your kitchen island, it is crucial to maintain proper clearances to ensure a safe and functional kitchen. Ensure that there is sufficient space between the island and surrounding cabinets or appliances to prevent any potential accidents or injuries. Additionally, consider the height of hanging light fixtures or overhead cabinets to avoid head collisions. Following proper clearances will make your kitchen island a safe and comfortable space to work in.
Ensuring electrical safety
Electrical safety is an important consideration when designing your kitchen island, especially if you plan to incorporate appliances or charging stations. Ensure that the island has proper electrical wiring and outlets installed by a licensed electrician. The outlets should be GFCI (ground fault circuit interrupter) protected, which provides additional safety by detecting and interrupting electrical faults. Consult with a professional to ensure that the electrical components of your island meet safety codes and regulations.
Preventing tripping hazards
To prevent tripping hazards in your kitchen, it is essential to consider the placement of appliances, cords, and furniture around your island. Ensure that cords are neatly organized and secured to prevent them from becoming tangled or posing a tripping hazard. If you have seating options at your island, make sure that there is sufficient legroom and that the stools or chairs are stable and secure. Eliminate any potential obstacles or hazards that may cause accidents while navigating around your kitchen island.
Considering Budget and Feasibility
Determining overall project budget
Before diving into the design process, it is important to establish an overall project budget for your kitchen island. Consider factors such as materials, appliances, lighting fixtures, and any additional features you wish to incorporate. Research prices and consult with professionals to ensure that your budget aligns with your desired design. By having a clear budget in mind, you can make informed decisions and avoid any unexpected financial burdens during the construction or remodeling process.
Considering structural requirements
When designing your kitchen island, it is essential to consider any structural requirements that may affect its feasibility. Factors such as load-bearing walls, plumbing lines, and electrical wiring should be taken into account. Consult with a professional designer or contractor to ensure that your island design aligns with the structural needs of your kitchen. This will help prevent any unforeseen complications or structural issues during the construction or installation process.
Exploring different material and appliance options
To work within your budget, it is important to explore different material and appliance options for your kitchen island. While high-end materials and appliances may offer superior quality and aesthetics, they can also come with a higher price tag. Research and compare different options, considering factors such as durability, maintenance, and cost. Look for sales or discounts, and consider purchasing gently used or refurbished appliances to save money. By exploring different options, you can find a balance between your desired design and your budgetary constraints.
Designing a kitchen island that enhances your cooking space requires thoughtful consideration of various factors. By taking into account the available space, storage capacity, counter space, functional appliances, comfort, aesthetics, and smart design features, you can create a kitchen island that not only meets your needs but also enhances the overall functionality and beauty of your kitchen. Prioritize safety, consider multifunctionality, and work within your budget to ensure a successful kitchen island design that brings joy and efficiency to your cooking space.







