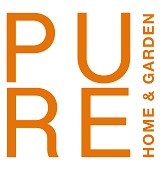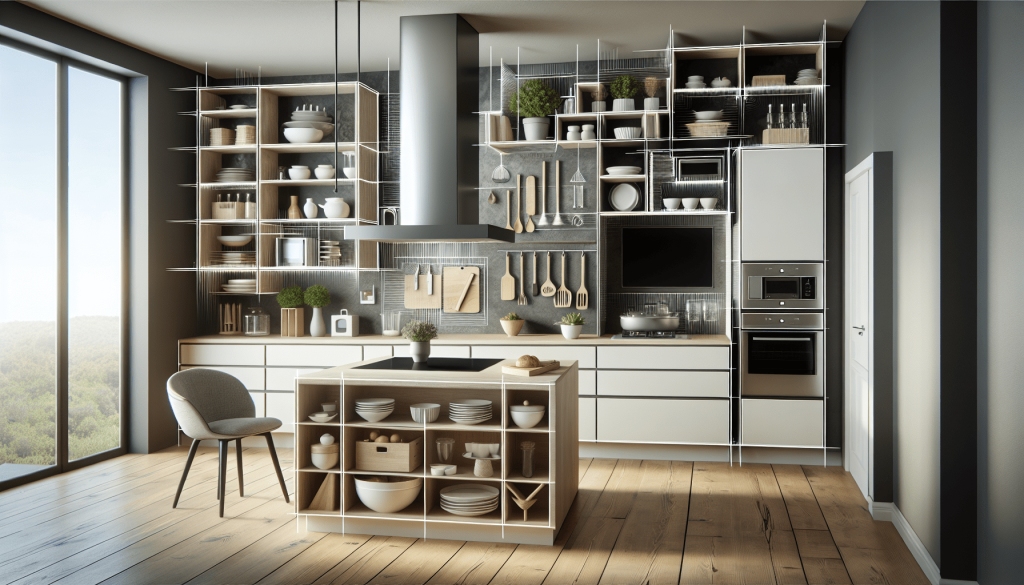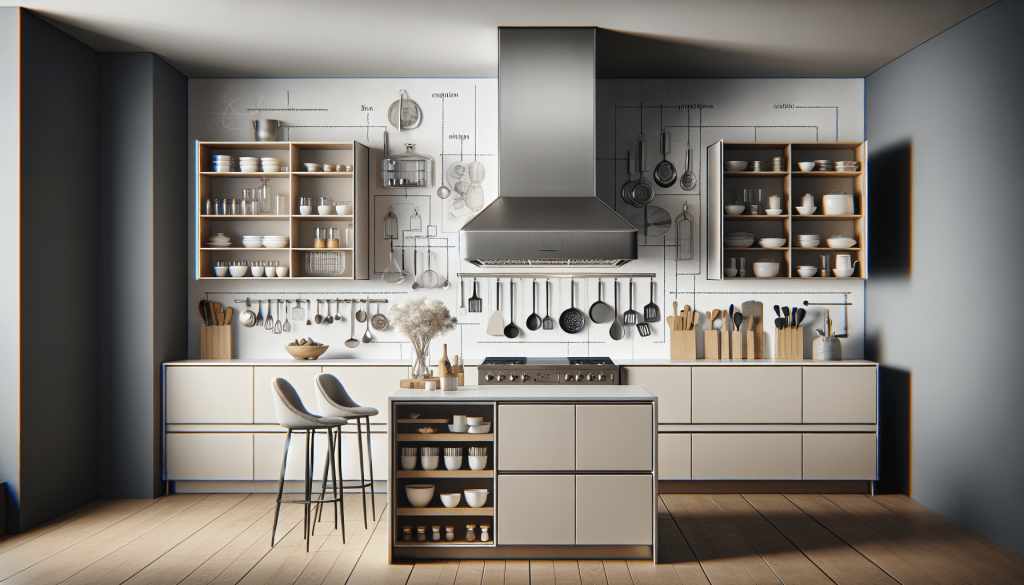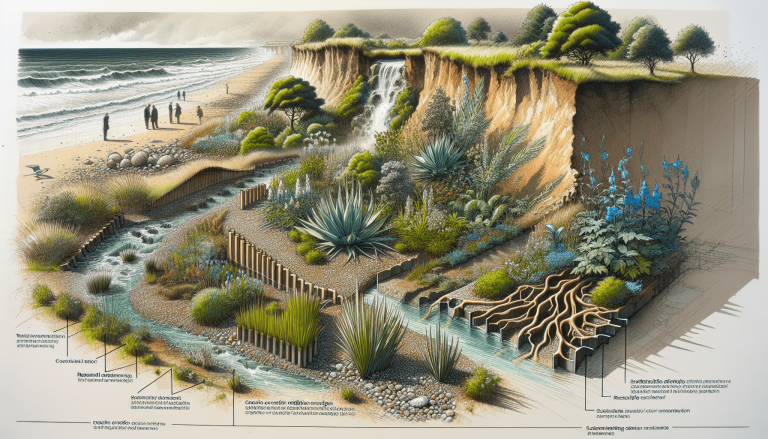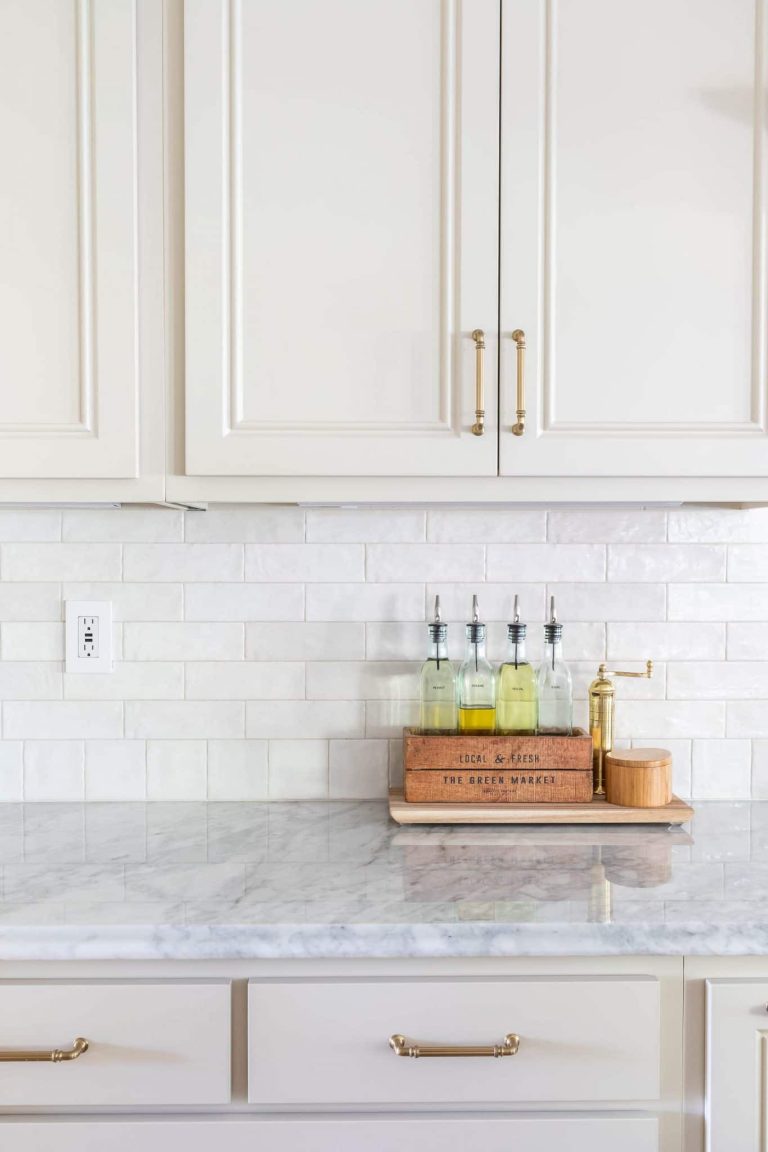If you’re in the process of designing or renovating your kitchen, you may be wondering how to achieve both efficiency and style in your kitchen layout. A well-designed kitchen not only enhances functionality but also adds a touch of elegance to your home. Finding the perfect balance between practicality and aesthetics can be a daunting task, but fear not! In this article, we will explore some helpful tips and ideas to help you create an efficient and stylish kitchen layout that suits your needs and reflects your personal style. So let’s dive right in and transform your kitchen into a space that is both functional and visually appealing.
Table of Contents
Toggle1. Assess Your Needs
When designing your kitchen layout, it’s important to first assess your needs. Consider your cooking habits, such as how often you cook and what types of meals you typically prepare. This will help determine the size and configuration of your appliances and work areas.
Next, think about your storage needs. Take inventory of your kitchen items and determine how much storage space you require. This will guide your decision on the number and size of cabinets you’ll need.
Lastly, consider your workflow in the kitchen. Think about how you move through the space and perform different tasks. This will help you determine the best layout for your kitchen and ensure efficient movement while cooking.
2. Consider the Triangle
The kitchen work triangle is a concept that refers to the ideal positioning of the three key work areas in the kitchen: the refrigerator, sink, and stove. Understanding this concept is crucial for designing an efficient kitchen layout.
Position your appliances strategically within the triangle to minimize unnecessary movement. Place the refrigerator near the entrance of the kitchen for easy access to ingredients. Position the sink between the refrigerator and stove, allowing for a seamless flow between food prep and cooking. Finally, place the stove in a convenient location, ensuring it’s easily accessible from the refrigerator and sink.
By following the principles of the kitchen work triangle, you’ll create a layout that maximizes efficiency and minimizes wasted steps.
3. Maximize Storage Space
One of the key aspects of designing an efficient kitchen is maximizing storage space. Choosing cabinets with plenty of storage is essential. Opt for cabinets that have deep shelves and spacious drawers to accommodate your kitchen items. Consider your storage needs and select cabinets with adjustable shelves to customize the space according to your requirements.
Utilizing vertical space is another great way to maximize storage. Incorporate tall cabinets that reach the ceiling to make use of the often-underutilized space above eye level. This will provide you with ample storage for items that are less frequently used.
In addition to cabinets, consider incorporating storage solutions such as pull-out shelves and dividers. These features will make it easier to access items and keep your kitchen organized.
4. Optimize Layout for Workflow
To ensure your kitchen layout is efficient, it’s important to optimize it for workflow. Creating zones for different tasks can help streamline your cooking process. For example, designate one area for food prep, another for cooking, and a separate area for cleaning.
Position your appliances strategically within these zones to enable easy access and minimize the need for unnecessary movement. Keep frequently used items, such as spices and cooking utensils, within arm’s reach of the stove and food prep area.
Lastly, ensure you have ample countertop space near key work areas. This will provide you with convenient areas to set down ingredients, cutting boards, and other items while you cook.
5. Prioritize Functionality
When designing a kitchen layout, it’s important to prioritize functionality. Consider the ergonomics of your kitchen and ensure that the layout allows for comfortable and efficient movement.
Make sure necessary tools and appliances are within reach. Consider the placement of your cookware, utensils, and kitchen gadgets to ensure they are easily accessible while you cook. This will minimize unnecessary movement and make cooking more enjoyable.
Plan for adequate lighting and ventilation in your kitchen. Natural light is always a great addition, so maximize the use of windows and skylights. Additionally, incorporate task lighting in specific work areas, such as above the stove and sink, to ensure optimal visibility while cooking. Adequate ventilation, in the form of a range hood or exhaust fan, is also essential to maintain air quality and remove cooking odors.
6. Choose the Right Kitchen Island
A kitchen island can be a great addition to a stylish and efficient kitchen layout. When deciding on the size and shape of your island, consider the available space and how it will complement your overall layout.
Ensure the island doesn’t obstruct the kitchen work triangle and leaves enough space for easy movement between the appliances and work areas. The island should enhance your workflow, not hinder it.
Consider incorporating additional features into your kitchen island, such as built-in storage or seating. This will maximize its functionality and provide extra convenience in your kitchen.
7. Utilize Efficient Cabinet Organization
Proper organization within your cabinets is essential for an efficient kitchen. Use dividers and inserts to keep items organized and prevent clutter. This will make it easier to find what you need while cooking and minimize the time spent searching for utensils or ingredients.
Consider incorporating pull-out shelves into your cabinets. These shelves provide easy access to items stored at the back, eliminating the need to rummage through the entire cabinet.
Maximize corner space by using rotating organizers. These organizers make it easier to access items in corner cabinets by rotating them outwards, allowing you to fully utilize the space.
8. Pay Attention to Lighting
Lighting plays a crucial role in both the functionality and style of your kitchen. Plan for a combination of natural and artificial lighting to create a well-lit space.
Take advantage of natural light by maximizing the use of windows and skylights. This will not only brighten your kitchen but also create a pleasant and inviting atmosphere.
Incorporate task lighting in specific work areas such as above the stove, sink, and countertops. This will ensure optimal visibility while performing different tasks.
Utilize under-cabinet lighting to enhance visibility on the countertops and provide an attractive ambient glow. This can be especially useful during evening hours or when the natural light is limited.
9. Incorporate Stylish Design Elements
Designing an efficient kitchen layout doesn’t mean sacrificing style. Choose a color scheme and materials that reflect your personal style and create a cohesive look in your kitchen.
Consider trendy yet timeless design features that can add a touch of sophistication to your kitchen. For example, you may opt for a subway tile backsplash or pendant lights above the island. These design elements can enhance the overall aesthetic of your kitchen while maintaining its functionality.
Don’t be afraid to add decorative elements that showcase your personality. Whether it’s a statement rug, artwork, or unique cabinet handles, these details can elevate the style of your kitchen and make it feel more personalized.
10. Seek Professional Design Assistance
Designing an efficient and stylish kitchen layout can be a complex task. If you’re feeling overwhelmed or unsure, it’s advisable to consult with a kitchen designer for expert advice.
A kitchen designer can help optimize your layout and ensure that it meets your specific needs. They can also guide you in selecting materials and finishes that align with your style preferences.
Working with a professional will ensure a cohesive and efficient design result that meets both your functional and aesthetic requirements. Don’t hesitate to seek their assistance to make your dream kitchen a reality.
